Have you ever wondered how architects and interior designers turn empty spaces into stunning, functional homes and offices? It all starts with crafting the perfect floor plan. Floor plans illustrate the space, offering an intimate understanding of the structure’s layout. The designer who lays out these plans is the unsung hero who anticipates your needs and translates them into structures and rooms.
If you’re planning any renovation or building project, a floor plan designer is one professional whose guidance could be invaluable. But what exactly should you look for in a floor plan designer? Whether you’re a first-time homeowner or a seasoned real estate investor, you’ll want someone who can merge creativity with technical detail while considering the space’s practical usage.
The Basics Of A Floor Plan
A floor plan is a scaled diagram of a room or building viewed from above. It connects the literal lay of the land with the home design, serving as a valuable guide for interior designers and homeowners alike. Those new to the process might mistake a floor plan for a simple blueprint, but it’s much more – it’s a comprehensive plan that maps out your living space.
Modern tools allow anyone to become a floor plan creator quickly and comfortably. Various CAD programs and specialized software offer drag-and-drop templates, making creating a floor plan effortless. 2D floor plans are vital despite the rise of 3D visuals. They provide an immediate, straightforward representation of the layout, capturing the arrangements of rooms, doors, and windows in flat blueprint form.
There cannot be enough emphasis on the importance of 3D floor plans in today’s design landscape. 3D brings your blueprint to life, revolutionizing how we visualize interiors. They facilitate better interior design decision-making by offering a realistic depiction of space.
Selecting The Best Floor Plan Software
When searching for the ideal floor plan designer, there are a few crucial factors: ease of use, range of features, and affordability. Online floor plan creators cater to these needs, offering an accessible, intuitive interface for creating detailed and precise floor plans.
Selecting the right floor plan software ensures your home planning experience is seamless. The benefits of using a free floor plan creator include a wide array of templates and pre-designed 3D floor plans that expedite the planning process. This enables you to create floor plans and share them online with ease.
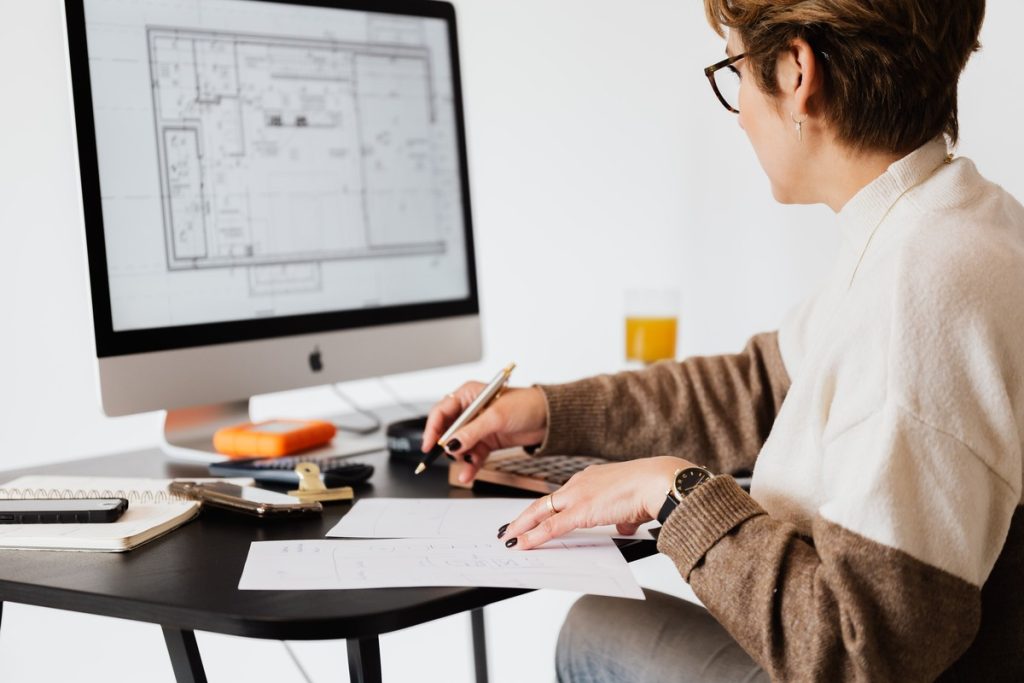
Popular floor plan software, such as Floorplanner, has been utilized by millions worldwide, showcasing its reliability in providing dream home designs. Look for an app that offers valuable features, like drawing your floor plan in 2D and 3D, printing to scale, and quickly editing as needed.
To achieve the house design of your dreams, choose software that helps brainstorm designs based on your preferences, including doors, windows, and furniture layouts. Top floor plan tools also cater to subscription plans, providing a tailored user experience and level of detail for everyone, from homeowners to architects and real estate agents.
How To Use Floor Plan Templates
Embracing the versatility of floor plan templates can help transform your bare house plan into a well-fitted home design. Here’s how:
- Understand The Concept: Templates are pre-designed layouts in the world of floor planning, providing users with an initial blueprint, leading to time-efficient home planning
- Choose Relatability: Select a floor plan template that mirrors your architectural vision for the house or office. The closer it is to your desired layout, the less you need to modify.
- Modify With Expertise: Edit the template using a 2D or 3D floor plan creator. Adjust room sizes based on personal requirements, change the interiors for aesthetics, and move walls to create perfect living or working spaces.
- Individuality Matters: Once the template aligns with your needs, weave in your unique design elements. Rely on interior design tools provided by the planner to customize every corner of the layout.
The Role Of A Planner In Designing Your Home Plan
When designing your dream home, a planner takes the reins, employing advanced tools like floor plan software to strategize and create detailed layouts. Here’s how:
- Development And Strategy: The planner’s responsibility entails creating precise 2D and 3D floor plans that form the basis of your dream home. Every design decision, from room sizes to fixture placements, is carefully determined to ensure an efficient and comfortable living space.
- Crafting With Tools: With the help of an online floor plan creator, a planner generates comprehensive designs, tweaking as per your preferences and requirements. They’re the architects of your floor plan and house design, bridging the gap between imagination and reality.
- Interior Fusion: The planner further integrates thoughtful interior design with the floor plan, turning lifeless blueprints into a lively visual representation of your future home. They position doors, windows, and furniture to create a spatial relationship between rooms.
Features To Look For In A Floor Plan Designer
When searching for a floor plan designer, the features can be classified into three categories: professional, technical, and aesthetic.
1. Professional Features:
- Experience: A designer with several years of experience will typically be more adept at understanding client needs and navigating potential design challenges.
- Portfolio: Reviewing their past projects can offer insight into their style, creativity, and the types of projects they’ve handled.
- Credentials: Checking their education, licenses, and certifications ensures they have acquired professional training.

2. Technical Features:
- Accuracy: Precision in measurements and scale is vital for a floor plan as it provides a true-to-life representation of the space.
- 3D Visualization Skills: Designers who can provide a 3D view allow you to understand the layout and its spatial arrangements better.
- Efficiency: The ability to blend function and design effectively to utilize space optimally is critical.
3. Aesthetic Attributes:
- Consideration for Light: Top designers carefully consider the natural lighting of a space in their designs.
- Trend Awareness: Being up-to-date on the latest design trends can lead to a more modern and aesthetically pleasing floor plan.
- Flexibility: Anticipating future layout modifications and designing flexibility for such changes is crucial.
Creating A Live 3D Model With Floor Plan Designer
Embracing a 3D approach in your house plan can elevate your home design beyond the standard 2D sketch. The Floor Plan Designer provides an efficient pipeline for transforming your floor plan into immersive Live 3D models.
Starting with a 2D floor plan template, you can determine the layout of your home. The intuitive planner tools in the floor plan creator allow an accurate depiction of each room’s measurements. After laying out your 2D blueprint, watch it come alive with the 3D floor plan feature.
For interior design enthusiasts, the drag-and-drop editor allows you to furnish and decorate the 3D model, giving you a real-world feel of your future home. The CAD-like functionality ensures precision in detailing the layout and elements of your floor plan.
A well-designed floor plan is more than a static blueprint; it can become an interactive 3D house plan that brings your home design concepts to reality. When choosing a floor plan designer, prioritize user-friendliness and comprehensive features that allow seamless conversion from 2D layouts to Live 3D models.
FAQs About Floor Plan Designers
Using floor plan software can significantly simplify your design projects when looking to build your dream home or remodel the existing one. But you might have significant questions regarding the floor planner world. Let’s address some of these:
1. What Can I Create With A Floor Plan Designer?
Skilled architects, interior designers, and real estate agents can use easy-to-use floor plan software to create 2D and 3D floor plans, add furniture, doors, and windows, and even create Live 3D visuals—a perfect tool for brainstorming designs based on house designs and home building.
2. How Precise Can My Designs Get?
With the ability to print to scale, the floor plan is a scaled diagram, which allows you to create detailed and accurate floor plans. From establishing fixture layouts to determining the size and shape of each room, your house or office plan can be as intricate as you desire.
3. Can I Use It Without Professional Experience?
Absolutely. Whether you want to draw your floor plan for a single room or an entirely new area, you can quickly and easily design your space. Add doors, measure the walls, include measurements, and commence adding features.
4. How Accessible Are These Plans?
Most floor plan software offers online options to create and share your floor plans. This feature enables collaboration and keeps everyone involved in your design decisions.
Choosing The Best Floor Plan Designer
A floor plan designer plays a crucial role in weaving your dreams and practical needs into a cohesive blueprint. In summary, the best floor plan designer excels in simplicity, precision, 3-D visualization, effective use of space, natural light optimization, and is forward-thinking. They will create a template for your home design that’s as detailed as a CAD drawing but with the usability of a simple layout.
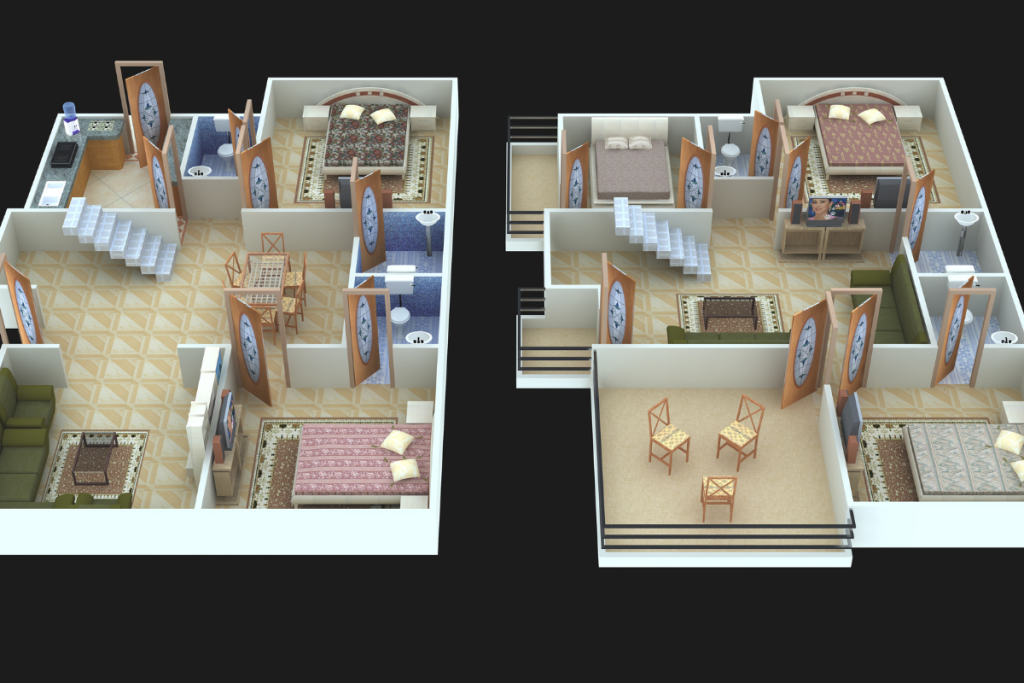
Choosing the designer isn’t just selecting a planner but partnering with a visionary who will take a 2D concept and breathe life into it, creating a 3D floor reality that matches your lifestyle and aspirations. Your final architectural blueprint should reflect the aesthetic elements and, more importantly, your practical requirements.
The road from house plan to home is exciting, and the right designer can make all the difference. So take the time to choose wisely, factor in all the essentials we’ve discussed, and ensure your dream home takes shape exactly as you’ve imagined.

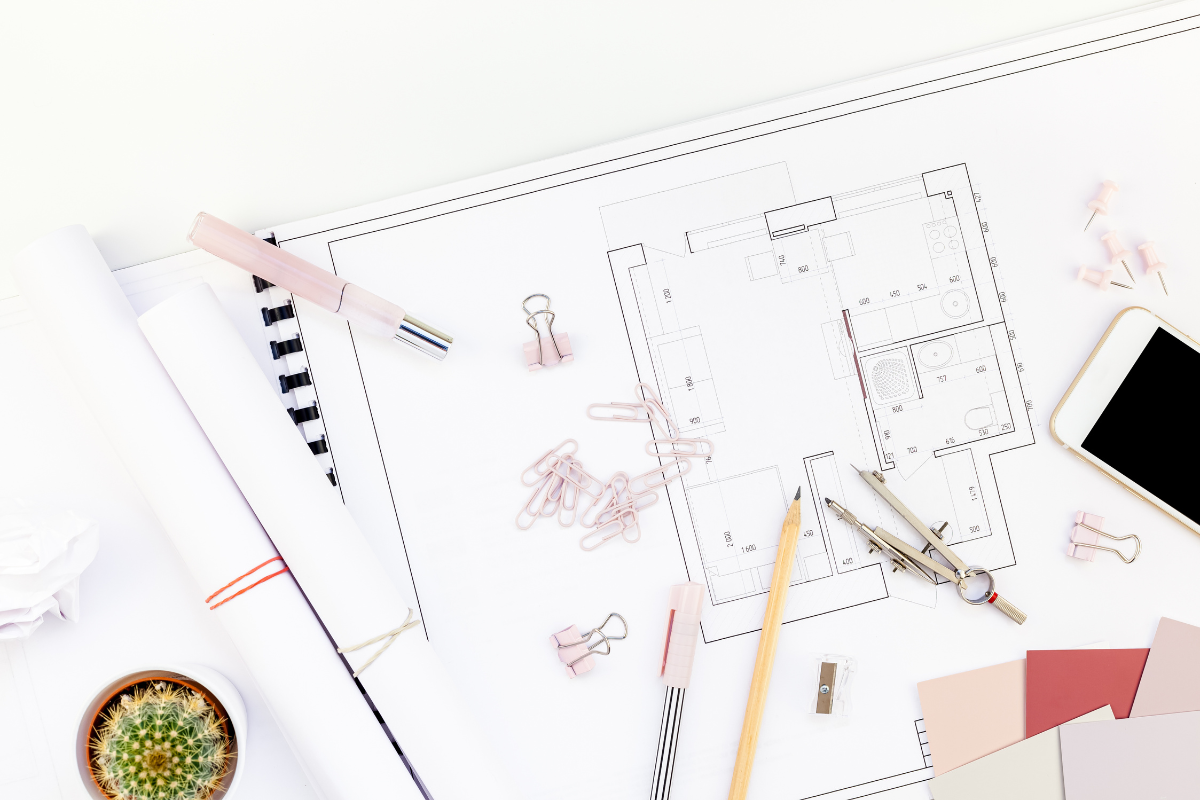
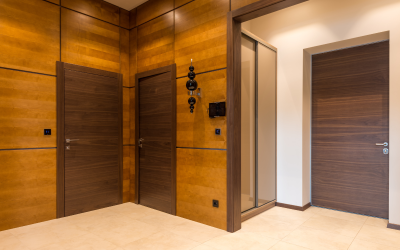
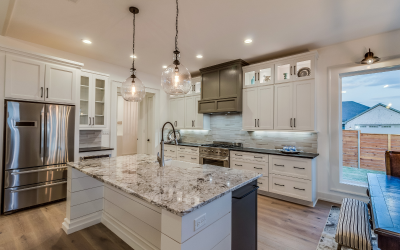
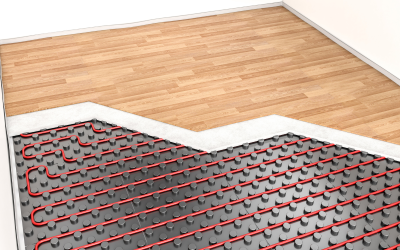
0 Comments