Traditional Japanese house designs have become renowned for the simplicity of their design, carefully crafted to garner a harmonious relationship between humans, architecture, and nature. Different eras bore unique architectural styles, and foundational elements remained consistent, integral to the essence of Japanese design. These comprise concepts like Ma (negative space), Wabi-Sabi (imperfections), and Yusuzumi (cooling effect), defining the inherent composure and serenity of the said structures. This is the essence of traditional house Japanese.
From its traditional Japanese homes to its dynamic modern forms, Japanese architecture holds a fascination that transcends cultural boundaries. Its distinct stylistic, structural, and cultural elements distinguish it from other architectural styles. This blog post serves as an ultimate guide to the traditional house Japanese architecture that has shaped Japan’s residential architecture and continues to inspire the design of modern Japanese houses.
The Appeal Of Tradition In Japanese Architecture
Traditional Japanese architecture is deeply rooted in Japan’s history and culture, reflecting the Japanese people’s unique ethos. This architectural style can be found throughout Japan, in both urban houses of bustling cities and charm-laden homes in rural areas. These traditional elements are not only features of Japanese homes in Japan but have also influenced the design of Japanese-style buildings globally.
Originating from ancient Japan, the traditional Japanese architectural style has evolved through the ages, influenced by Chinese architecture and local adaptations. The essence of the architecture lies in its harmony with nature, simplicity, and the central role of ‘wabi-sabi,’ the art of appreciating beauty in imperfection and transience. This timeless value system is in traditional Japanese buildings’ structural elements and design.
The traditional construction techniques used to create these unique structures are critical to their overall design. The craftsmanship of the wooden frame, combined with the use of handmade materials like Japanese paper, makes a sense of artistry that connects not only the Japanese people but also those interested in Japanese culture and world architecture.
Unique Features Of Japanese Traditional Homes
Traditional Japanese homes, embodying the spirit of traditional house Japanese design, not only captivate with their architectural beauty and simplicity but also convey the cultural essence and thought process underlying Japan’s residential design principles. These distinct structures, renowned for their wooden frames, thatched or tile roofs, sliding panels, tatami floors, and minimalistic aesthetics, reveal the connections with nature and unwavering love for harmony and balance that characterize Japanese culture.
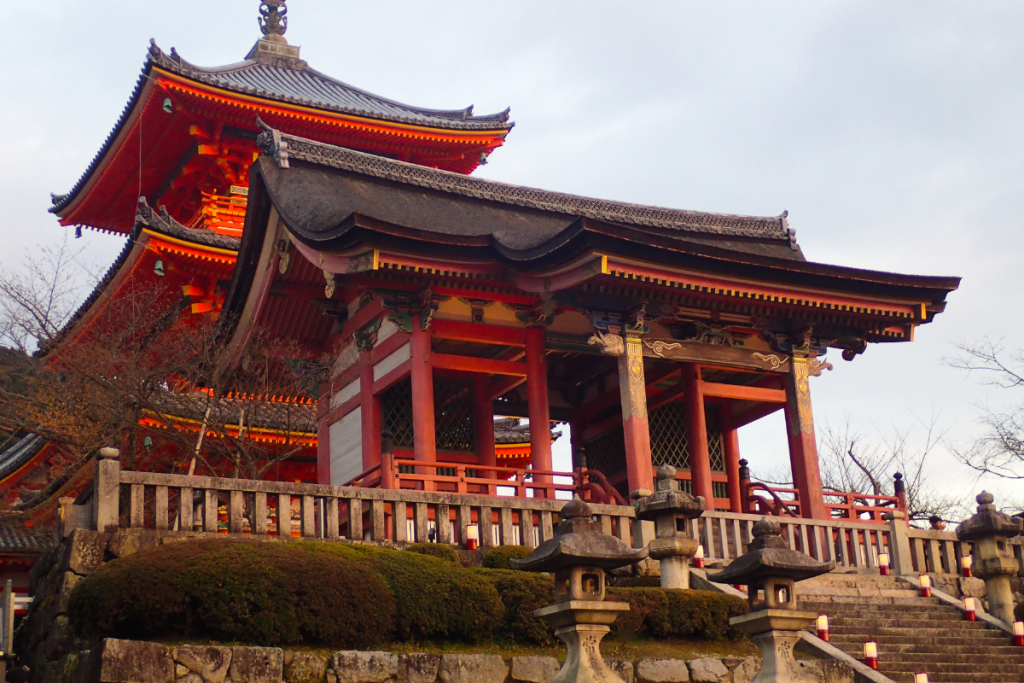
Base Structure: Wooden Frame, Thatched or Tile Roof
The base structure of traditional house Japanese design predominantly consists of a wooden frame supported by a combination of vertical and horizontal wooden beams. This design optimizes the home’s earthquake resistance and employs joinery techniques and meticulously interlocked rigid joints without using nails.
The roof, a crucial element in Japanese homes, is typically made of either thatched straw or tile. Thatched roofs blend with the surrounding environment, providing insulation and resilience to colder climates. Tile roofs, on the other hand, embody grace and elegance, often showcasing intricate designs or the exquisite patina of traditional Japanese tiles.
Sliding Panels And Tatami Floors
A traditional Japanese house’s two defining features are the sliding panels (‘shoji’ and ‘fusuma’) and tatami floors. Shoji screens, comprising a wooden lattice filled with translucent paper, glide along grooves, enabling the easy conversion of rooms to suit varying needs. Fusuma panels are similar in function but are papered opaque sliding doors typically adorned with paintings or calligraphy.
Tatami floors, made from woven rice straw, present a versatile, comfortable, and eco-friendly flooring option. These mats protect the home’s wooden structure and signify a measure of traditional Japanese space and the room’s intended usage.
Aesthetics: Natural Lighting, Hanging Scrolls, Simplistic Design
The aesthetics of traditional house Japanese designs gravitate toward natural lighting, hanging scrolls, and simplistic design. The translucent sliding panels (shoji) allow sunlight to filter softly into living spaces, creating a sense of tranquility and warmth.
Japanese homes further highlight their minimalistic approach to design by featuring an alcove (‘tokonoma’) dedicated to hanging scrolls and flower arrangements. These adorning scrolls usually carry paintings or calligraphy that evoke contemplation and serenity.
Sukiya-Style And Tea Rooms
Traditional house Japanese homes methodically separate spaces based on function, assiduously delineating the public areas from the private sanctuaries. The ‘sukiya-style,’ an architectural style exemplifying a refined and intimate living environment, is pivotal in establishing this distinction. It eschews grandiosity in favor of simplicity, emanating a humble charm using wood, paper, and straw materials.
Tea rooms, the treasure troves of Japanese culture and sanctuaries for the tea ceremony (‘chanoyu’), also make up an indispensable component of traditional homes. These ‘chashitsu’ spaces flaunt a minimalistic appearance and are critical for facilitating social interactions and fostering a contemplative atmosphere.
Traditional Japanese Architecture: A Living Legacy
The charm and appeal of traditional Japanese architecture have transcended time, inspiring the design of modern Japanese houses and influencing global architectural styles. While modern homes in Japan and worldwide have adapted to new architectural design methods, the essence of traditional Japanese elements remains relevant.
Contemporary Japanese residential architecture often combines modern design techniques with traditional elements, such as applying natural materials and integrating nature into living spaces. This fusion demonstrates that the values of traditional Japanese architecture still play an essential role in the design of homes in Japan today.
In rural areas of Japan, preserving traditional dwellings provides valuable insights into the age-old customs and practices gradually disappearing in modern Japan. These enclaves of history and culture provide a window into ancient Japan’s architectural and artistic world and offer essential lessons on sustainability, craftsmanship, and the essence of Japanese living.
Different Types Of Traditional Japanese Homes
Japan’s cultural heritage is perceptible in its various traditional architectural styles. These styles encompass residential, religious, and tea houses and are often dictated by the building’s function and location, among other factors.
Machiya Houses
Machiya (townhouses) are traditional wooden townhouses in Japan, particularly in Kyoto. Derived from the terms ‘machi’ (town) and ‘ya’ (house), these structures were erected initially for merchants and artisans (‘chonin’) in the Edo period. These homes, typically long and narrow, epitomize an original style of urban Japanese architecture.
The design of machine houses includes a storefront facing the street followed by the residential area. They feature ‘noren’ (fabric dividers) at the entrance, token signage of a functioning machine. Significant architectural features include ‘koshi’ wooden lattices on the exterior and ‘tsuma’ walls, typically made of earthen plaster and drywall.
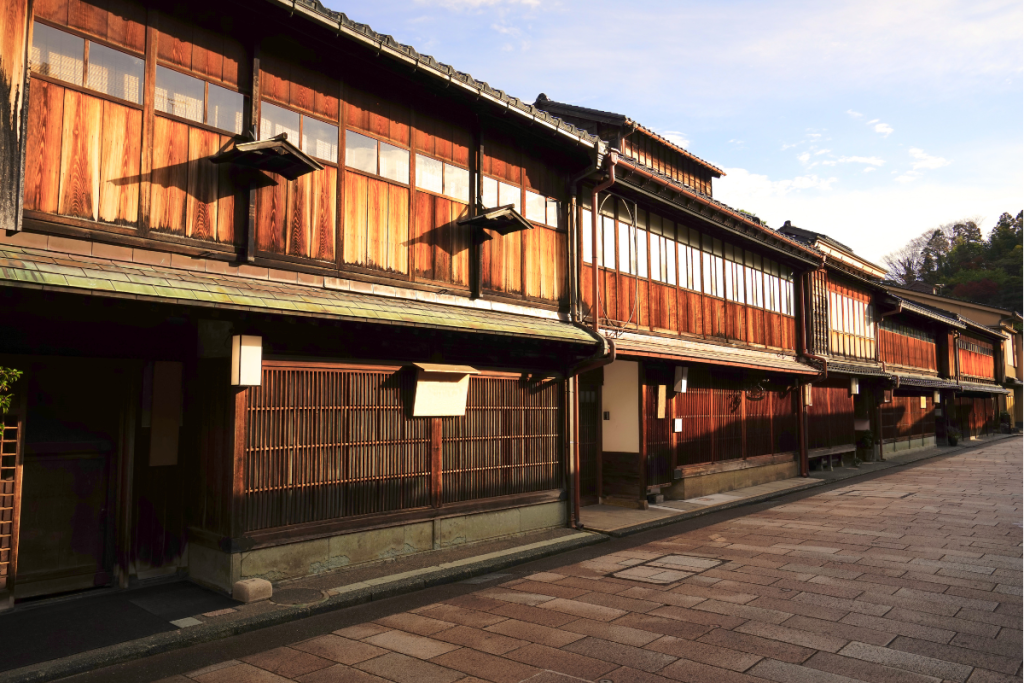
Minka Houses
Minka (folk houses) represent Japanese vernacular architecture, the most common style for houses in the agricultural regions of Japan. Developed over centuries, Minka was designed to suit the local climate, community, culture, and landscape. These homes use natural, sustainable materials such as straw, clay, wood, and stone. There are two main types of Minka houses – ‘gassho-zukuri,’ characterized by their steep thatched roofs resembling two hands in prayer, and ‘Dominika,’ which refers to houses built in styles adapted to different regions across Japan. Farmhouses (‘noka’), fishermen’s homes (‘gyoka’), and the homes of mountain dwellers (‘sanka’) are also types of minka.
Tea Houses
Also known as ‘chashitsu,’ the traditional Japanese tea houses define the architecture of serenity. These structures, which originated during the 15th century as a haven for Japan’s tea ceremony or ‘chanoyu,’ embody the ‘wabi-sabi’ aesthetic – the acceptance of transience and imperfection. This tea house’s interior is refined and simple, with tatami mats, a sunken hearth for preparing meals, and an alcove (‘tokonoma’) for hanging scrolls and flower arrangements.
The exterior of tea houses is characterized by small gardens (‘roji’), stepping stone paths that lead to the entrance (‘nijiriguchi’), and thatched roofs. The tea house exterior and interior are thoughtfully designed to create an atmosphere of calmness and aesthetic harmony.
Tatami Floor And Shoji Walls
The exquisite blend of simplicity, function, and beauty is immediately evident when one steps into a traditional Japanese house. Traversing the smooth and rhythmic patterns of a tatami mat, a staple of traditional Japanese culture, the tranquility of the Japanese home unfolds. As quintessential to the Japanese house as the thatch roof to a farmhouse, tatami floors set the tone for the entire house.
Tatamis are more than just floors in the traditional Japanese house; they are a way of life. From the dimensions of the room to the number of mats, every aspect of the tatami embodies the ancient wisdom of Japanese culture. When night falls, the tatami room can even transform into a sleeping area with the simple laying down of a futon. This age-old design inspires the humble Minka (country homes) floors and noble Kyoto Machiya (townhouses), pivotal in defining many traditional architectural elements.
The Elegance And Function of Shoji
Crafted from translucent rice paper framed by a lattice of bamboo or wood, Shoji slides effortlessly to remodel spaces within the traditional house, promoting fluidity and versatility. They filter daylight in a gentle, diffused glow, maintaining a serene, calming ambiance. Moreover, Shoji provides subtle yet effective privacy, facilitating the Japanese style of living that values harmony and balance.
Present in many traditional houses across Japan, from the rustic roof thatched Minka to Kyoto’s Machiya, Shoji exemplifies the ingenious blend of aesthetics and practicality deeply embedded in Japanese culture.
Traditional Materials In Japanese Interior Design
Traditional Japanese interior design is universally admired for its capacity to evoke tranquility, balance, and aesthetic cohesiveness. This unique set of characteristics stems from combining the ‘wabi-sabi’ philosophy, using traditional materials, and focusing on harmony and symmetry, forming a tapestry of architectural marvels. Japanese interior design’s intrinsic connection with nature is evident in its extensive use of traditional materials, such as Japanese paper (‘washi’), bamboo, and rice straw (‘tatami’).
- Japanese Paper (Washi): Washi, crafted from the fibers of plants like mulberry and gampi, exudes an ethereal beauty and sturdiness. This paper is prominently featured in ‘shoji’ screens, sliding doors, and ‘fusuma’ panels, allowing natural light to filter softly and creating a comforting ambiance.
- Bamboo: Bamboo demonstrates versatility and durability, contributing to traditional Japanese homes’ decor and structural elements. It is commonly used for structural posts, window frames, and decorative items such as bamboo blinds and vases.
- Rice Straw (Tatami): Tatami mats, made from woven rice straw, are essential in Japanese interior design. Traditionally used as a flooring material in rooms dedicated to gatherings or tea ceremonies, these mats give a warm, rustic feel and are also a unit of measurement for space in Japanese homes.
Versatility And Minimalism In Japanese Design
Traditional Japanese design is celebrated for its focus on versatility and minimalism, which is reflected in the country’s architecture, interiors, and even everyday objects. The interiors of Japanese homes emphasize the design economy and the spaces’ adaptability. These principles have long influenced Japanese art, design, and visual culture.
One of the most striking features of traditional Japanese homes is their ability to transform the same living space for multiple purposes. A room can function as a living room during the day, then quickly transform into a bedroom at night with the help of a futon mattress. Other furnishings, such as low tables and floor cushions, can be easily stowed away to create space as needed. This multifunctional design approach makes the most out of minimal square footage while offering privacy and order.
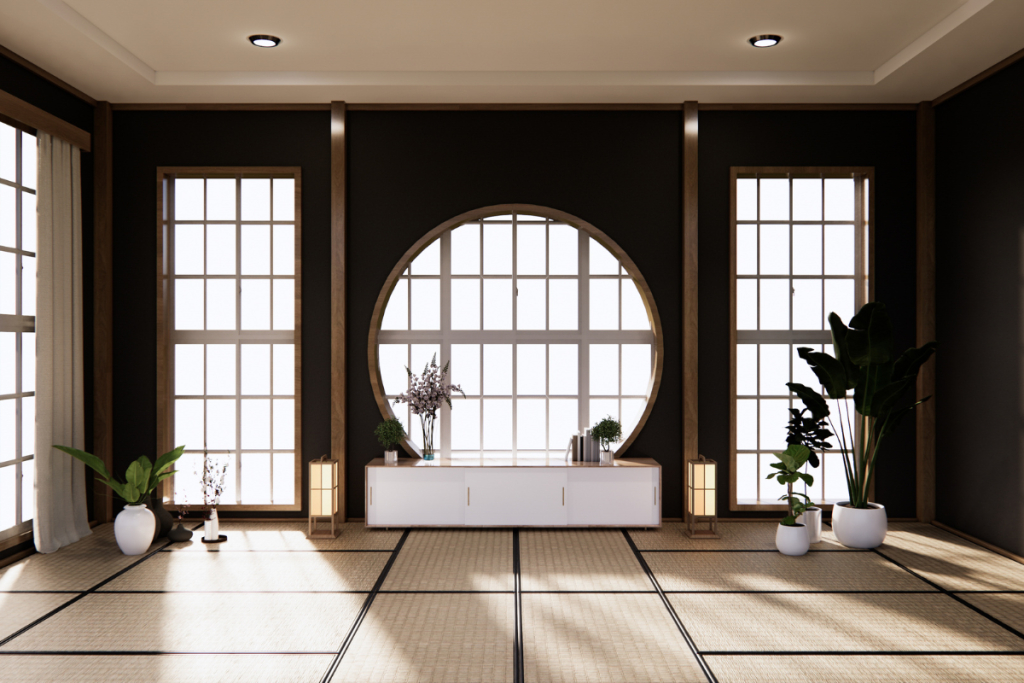
Simplicity And Clutter-Free Aesthetics
The minimalist aspect of Japanese design is characterized by a “less is more” approach—reducing unnecessary elements and emphasizing simplicity and clutter-free aesthetics. Spaces are kept clean and organized, without unnecessary decorations or excessive furniture. This visual approach focuses on creating a sense of calm and tranquility and highlights specific environmental functional elements.
Minimalist Decor And Natural Materials
Japanese minimalism is also reflected in the choice of materials and decor. Traditional Japanese homes often incorporate natural materials like wood, bamboo, paper, and straw. These materials bring warmth, simplicity, and a sense of harmony with nature into the living space.
The decor in Japanese design is typically subtle, accentuating the beauty of functional elements, such as handcrafted wooden furniture or artisanal pottery. Instead of adorning walls with numerous paintings or photographs, homeowners generally display a single, carefully chosen artwork, adding to the serene and uncluttered atmosphere.
Achieving Balance With Negative Space
The concept of Ma, which translates to “space” or “interval,” plays a vital role in Japanese minimalism. It refers to the balance between objects and empty spaces, underlining the importance of incorporating negative space into the design. Ma can be observed in various aspects of Japanese design, from furniture arrangement to shoji screens, which filter and balance natural light.
By prioritizing versatility and minimalism, traditional Japanese design offers a timeless and elegant aesthetic focusing on functionality, adaptability, and harmony with nature. These principles have not only endured through the centuries in Japan but have also influenced modern design worldwide.
Transcending Through The Eras
Traditional Japanese houses have evolved over the eras, with each age adding to the design’s character, yet the core principles have always remained consistent. Traditional Japanese home design is a distinct symbol of the country’s rich cultural history and evolution. Interestingly, the core values of Japanese architecture, such as harmony with nature and minimalism, have remained consistent despite the stylistic changes through different eras.
Traditional Japanese home design continues to inspire, offering valuable lessons in adaptability, grace, and harmony with nature. Just like a timeless piece of art, it has endured through centuries, reflecting society’s values, aesthetics, and connection with the surrounding environment.
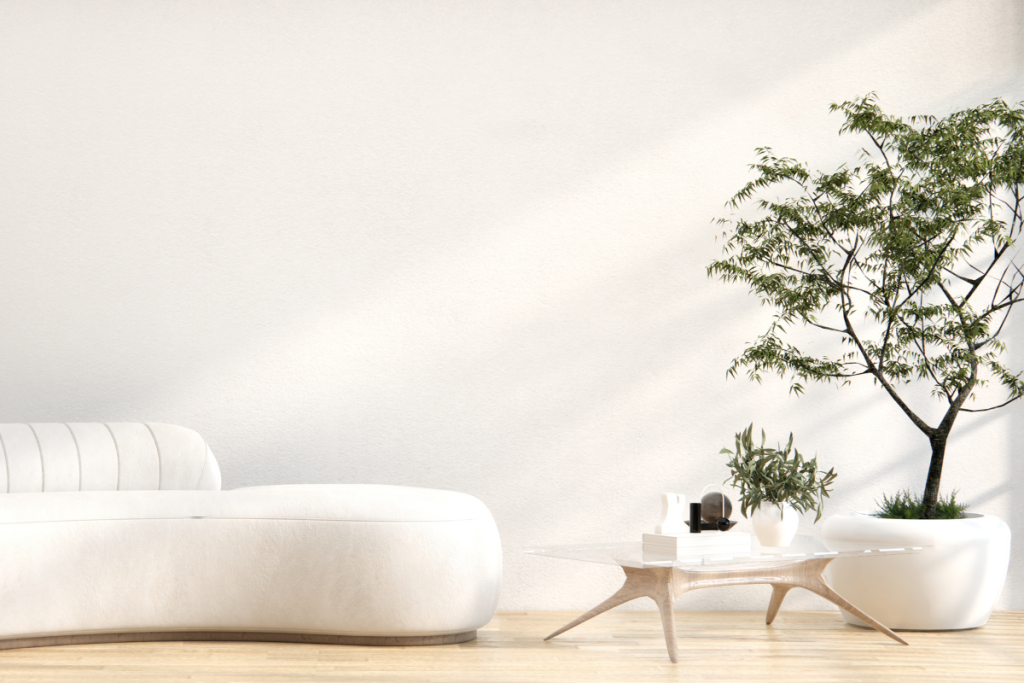
The Importance Of Harmony And Balance In Design
The principle of harmony (‘wa’) and balance is integral to traditional Japanese interior design. The goal is to cultivate a peaceful atmosphere within the home by harmonizing colors, materials, and space. Achieving balance often involves using natural color palettes, arranging furniture symmetrically, and incorporating elements of nature such as plants, bonsai trees, or rock gardens.
One technique used to create a sense of balance and peace is ‘ma,’ a concept referring to the appreciation of negative space. By giving significance to open spaces, an environment of tranquility and mindfulness prevails, giving way to meditative introspection and peace.
The Influence Of Tradition And Adaptations In Modern Japanese Houses
Despite the rise of modern homes and the influence of Western architecture, the traditional Japanese architectural style retains its significance in contemporary Japanese residential design. Many Japanese people, especially those living in urban houses, continue to preserve these traditional elements in their homes’ design. The natural-toned wooden floor mirrors the calmness and ageless beauty that traditional Japanese houses encapsulate. This desirable trait is often favored in the design of living areas, differentiated from the bathroom and the toilet, demonstrating the artful fusion of modern functionality and traditional aesthetics within Japanese interior design.
Adding such traditional features doesn’t mean sidelining the comfort and practicality that modern houses present. The conventional “genkan,” an entryway where people remove their shoes, exemplifies this thought process’s efficacy.
Integration Of Modern Adaptations In Traditional Japanese House
Modern Japanese houses also demonstrate a visible shift towards utilizing natural light to create a welcoming and energy-efficient space. Instead of relying solely on handmade sliding panel doors or “Shoji” made of Japanese paper to control light and temperature, contemporary designs incorporate large glass windows.
While it adheres to the minimalist philosophy of Japanese design, this adaptation is a calculated response to survive in energy-conscious modern Japan. By allowing an abundance of daylight into the residences, the houses reduce the dependence on artificial lighting, leading to energy conservation. A crucial aspect remains that this delicate balance of natural adaptation and modern requirements does not compromise the serene and clean aesthetic that makes Japanese design sought after worldwide.
Moreover, incorporating fixtures like state-of-the-art heating systems and Western-style beds and chairs echoes the evolution of the modern Japanese lifestyle. Still, the underlying principle of minimalism, functionality, remembered through features like explained “genkan” or the traditional Japanese “futon” bedding, holds steady.
On the exterior front, modern Japanese architectural buildings have started to lean towards unconventional shapes and structures, unlike the uniformity and simplicity observed in traditional Japanese houses. Some even explore avant-garde ideas while reverencing conventional construction techniques like the usage of wood and interpretations of thatched roofs in unorthodox ways.
The Impact Of Traditional Japanese Architecture On World Architecture
Japanese traditional architecture holds a significant influence on world architecture. Understanding the nature and role of Japanese architecture, especially the traditional Japanese buildings, reveals much about Japanese history, culture, and art. Through their construction and design methods, we can grasp the mindset and aesthetics of the Japanese people. The principles of simplicity, functionality, and harmony with nature embodied in Japanese house designs have significantly influenced architectural trends worldwide.
Every aspect of the Japanese home, from sliding Shoji doors to the soft rhythmic feel of tatami mats underfoot, presents a unique blend of practicality and beauty, redefining the concept of living spaces. Increasingly, these principles are being adopted in modern homes, office spaces, and even public infrastructure developments worldwide, amplifying the reach of Japanese culture. It tells stories of history, lifestyle, and philosophy, subtly conveyed through each house’s structural narrative. The essence of ancient Japan is preserved within every wall, roof, and floor of a traditional Japanese home, telling tales of a past that continues to shape the present.
The beauty of traditional Japanese house designs lies in their timelessness and ability to blend into modernity while retaining their cultural significance harmoniously. They serve as a bridge connecting the old and new, giving the world a taste of Japan and providing a homecoming for those immersed in Japanese culture. The enduring charm of traditional Japanese houses, with their enduring poise and charm, isn’t merely an architectural talking point. It is a living, breathing testament to Japanese culture, akin to stepping into a world where tradition underpins and elevates modern life. It is, in its essence, the embodiment of Japan’s rich and timeless architectural heritage.

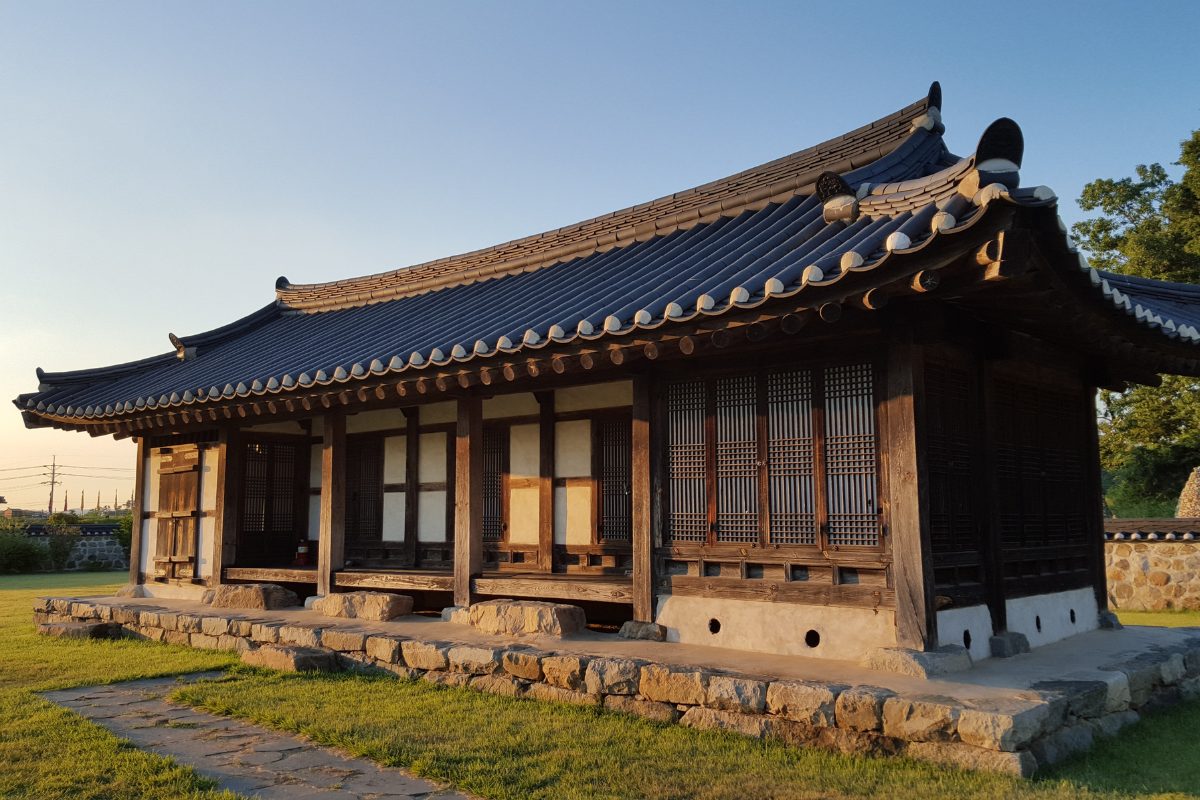

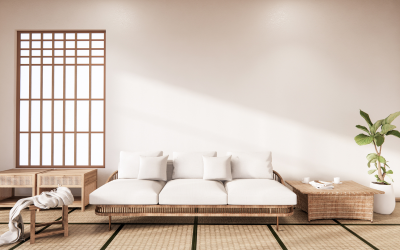
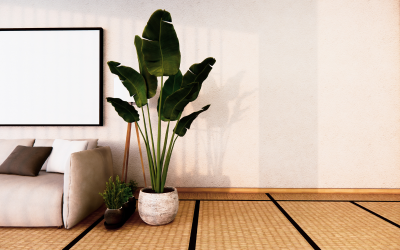
0 Comments