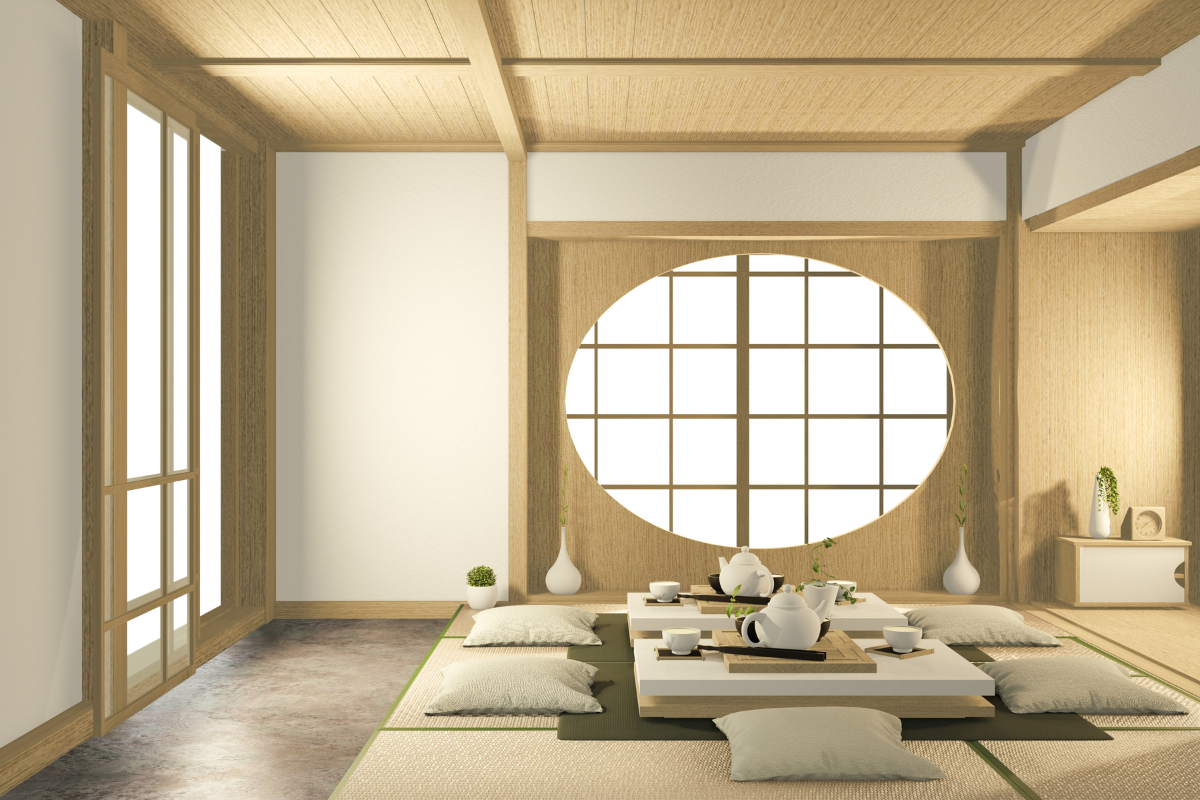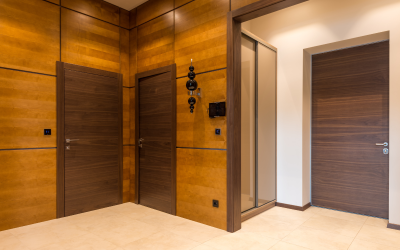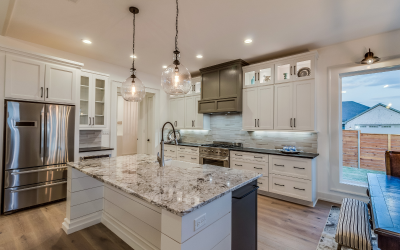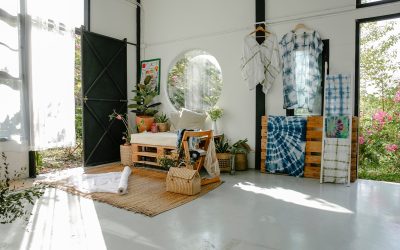A Traditional Japanese House, known as ‘Minka,’ remains a magnificent symbol of Japan’s rich cultural heritage. It combines simplicity, elegance, and the harmony of nature in its design. Its distinctive elements, such as the presence of private and shared-use rooms, natural ingredients, including rice straw for tatami floor mats, and the compelling visual appeal of the wooden frame, showcase a thoughtfully curated blend of simplicity, utility, and aesthetic beauty.
But how can you mix this ancient style with modern design trends to create a unique and enchanting home? Here are a few innovative ideas on how to intermix modernity with the time-honored elements of traditional Japanese homes.
Balance Between Nature And Architecture In A Traditional Japanese House
The architecture of a traditional Japanese house inherently harmonizes with nature. This balance, reflected across several elements, shapes the essence of authentic Japanese home design as we know it. The following features contribute to this harmonious integration:
1. Landscape Gardens
A captivating trait of a traditional Japanese house is its engaging landscape gardens, known as ‘niwa.’ These are not just decorative aspects but substantial, integral parts of the home. They seamlessly extend the living space of the Japanese home outside, blurring the line between interior and exterior.
Emphasizing a sense of tranquility and peace, one viable design idea for the modern Japanese house is to incorporate quintessential Japanese garden elements. This could include serene stone lanterns, meticulously pruned bonsai trees, or softly bubbling koi ponds with innovative, modern landscaping techniques.
2. Open-aired Verandas (Engawa)
Unique to a Traditional Japanese House, an ‘engawa’ or open-aired veranda is typically between the main living area and the exterior garden. This critical architectural feature, often seen in Kyoto-style townhouses, or ‘machiya,’ allows uninterrupted views of the landscaped gardens.
Acting as an intermediary space, an engawa can function as an extended livable space during any season, particularly appealing during summer, providing an organic transition from the tatami-matted interior to outdoor serenity.
3. Sliding Doors (Shoji or Fusuma)
A Traditional Japanese House is characterized by its efficient use of space. The ‘Shoji’ and ‘Fusuma,’ sliding doors made of paper mounted in a wooden lattice, represent this practice. The middle-class townhouses, ‘Minka,’ typically had rooms differentiated by these movable screens rather than fixed walls. Though simple, their framework made it versatile, allowing the interiors to be easily reconfigured.
Utilizing shoji screens maintains the long-established usage of light infiltration during the day and ensures nighttime privacy. In modern design, these can be protected with external sliding panels or ‘amado,’ giving a larger illusion of space while maintaining the aesthetic of a traditional house.

Minimalist Design And Flexibility Of A Traditional Japanese House
The minimalistic design and inherent flexibility of a Traditional Japanese House embody Japanese culture and architectural style. These houses, distinct with many traditional features and rooted deeply in Japanese history, weave simplicity into the fabric of functionality with exceptional elegance. Three paramount aspects contribute to this minimalist design approach:
1. Multipurpose Rooms
Japanese Traditional Architecture encompasses multipurpose rooms instead of establishing spaces dedicated to specific functions. This unique feature of Traditional Japanese Homes relies heavily on movable sliding doors or ‘Fusuma’ and Shoji screens to transform and adapt rooms as needed.
This multi-functionality can be likened to the prevalent ‘open-plan’ design in modern homes but with a uniquely Japanese style twist. Through this innovative character, the traditional Japanese house can embrace the evolving lifestyle of Japanese families, accommodating varying activities such as eating, sleeping, and socializing while maintaining the admiration for minimalism that Japanese people are famous for.
2. Hidden Storage (Oshiire)
In keeping with the minimalist design, many Japanese houses feature hidden storage, known as ‘Oshiire.’ This unique feature of traditional Japanese architecture can be found under the tatami floor or built into the wooden frame walls. In modern Japanese houses, innovative underfloor storage solutions or incorporations onto the walls enhance space management without sacrificing minimalistic design aesthetics. This thoughtful utilization of space upholds the principle of ‘living less’ and subtly speaks volumes about Japanese culture’s wisdom.
3. Tatami and Futons
The Traditional Japanese House is identifiable by its ‘Tatami’ mat flooring. Made of packed rice straw and a unique feature throughout Japan, these mats offer much more than just a surface to walk on. They also serve as a measurement unit for room size, dictating the spatial arrangement of other architectural elements.
Futons, the traditional Japanese bedding, demonstrates flexibility and space optimization in Japanese interior design. Futons are rolled out onto the tatami at night for sleeping and tidily stowed away during the day, allowing the room to serve other functions. This efficient use of space can beautifully fit into urban houses in modern Japan, fostering the multipurpose usage of the living area.

4. Tokonoma – a Special Feature
Admired as Japanese art, a unique feature of a traditional Japanese house is the ‘Tokonoma,’ an alcove designed to display objects such as hanging scrolls of calligraphy or flower arrangements. This key feature showcases the Japanese people’s love for art and nature, adding a touch of elegance to the minimalistic design of the house.
The essence of a Traditional Japanese House beautifully illustrates a minimalistic yet functional lifestyle. This revered architectural style, perfected by carpenters throughout history, is not merely about aesthetics and design but also serves as an insightful peek into Japanese people’s way of life and mentality, truly making it an ultimate guide to traditional Japanese living.
Kyoto — The Showcase Of Traditional Japanese Houses
Kyoto, Japan’s cultural heart, is renowned for preserving Traditional Japanese Houses. This city sits at the crux of Japanese architecture, ancient and modern, offering a unique insight into Japanese culture.
The distinct ‘Machiya,’ long wooden townhouses akin to rows of dominos, perfectly harmonize ancient Japanese art and urban living. Featuring sliding doors, a tatami floor, and a ‘tokonoma’ alcove, Machiyas bear all unique features synonymous with traditional Japanese architecture while fitting into the urban jungle.
Scores of Machiya houses tucked away in Kyoto’s nooks, unified by traditional elements, have stood the test of time, preserving the beauty of Japanese interior design. These houses offer potential homeowners a chance to experience Japanese conventional living, complete with a unique cultural backdrop and the convenience of urban dwellings.
Fusuma And Shoji: Unique Features Of A Traditional Japanese House
The significance of the Fusuma and Shoji in Japanese architecture cannot be overstated, proving key elements of Traditional Japanese Houses.
Fusuma, vertical rectangular panels, serve as both doors and walls. Embellished with art and calligraphy, these traditional sliding doors dictate the flexibility of Japanese interior design. A room can be expanded or compartmented with a simple repositioning of these panels. Thus, Fusuma refines the heart of Japanese Architecture – their importance is akin to the foundational tatami floor.
Shoji, differently, are translucent sliding doors made of wooden frame and Japanese paper, designed to welcome soft, diffused light. They beautifully represent the Japanese people’s reverence for natural lighting while maintaining privacy.
Beyond their functional significance, Fusuma and Shoji contribute to the aesthetic richness of Japanese style. Their function and form harmoniously blend to enrich the unique features of traditional Japanese homes, modern houses, and urban dwellings.

The Timeless Appeal Of A Traditional Japanese House In Modern Design
Across the globe, architects and interior designers continually draw inspiration from the elegance, versatility, and harmony inherent in traditional Japanese homes.
Keeping the heart of traditional principles while showcasing modern innovation is no small feat, yet the timeless elements of the Japanese house, such as the Fusuma, Shoji, and Tatami mat, seamlessly blend with contemporary flair. Attributes such as the flexible floor plans of Machiya townhouses and the rustic Minka in Kyoto encode lasting lessons in form and function.
Features once considered intrinsically Japanese, like sliding doors or ‘Tatami’ floors, have transcended their cultural borders, becoming coveted highlights in global design. The transformation of these elements from a local phenomenon to a universal design language testifies to the enduring charm and adaptability of Traditional Japanese Houses.
From the futon-topped tatami floors to the thatched roof of a Minka and the articulated urbanity of a Machiya – the allure of the traditional Japanese home lies in its evolutionary, timeless essence, forever inspiring and shaping the landscape of modern architectural design.
Blending the historical architecture of a Traditional Japanese House and modern design innovations can create a living space that emphasizes simplicity, harmony with nature, functionality, and sustainability. With its minimalist aesthetic and deep connection to natural elements, this new “Modern Traditional Japanese House” would remain a timeless, unique embodiment of Japanese art and culture.





0 Comments